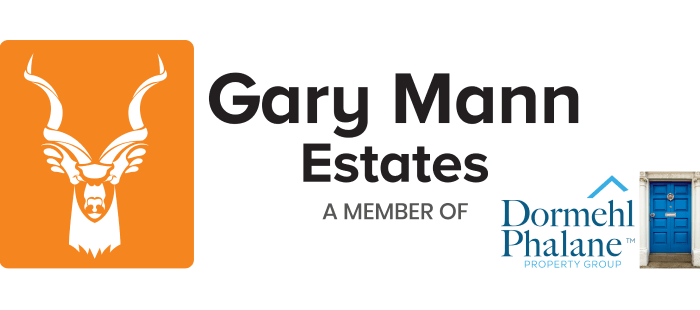R4,085,000
Monthly Bond Repayment R40,783.81
Calculated over 20 years at 10.5% with no deposit.
Change Assumptions
Calculate Affordability | Calculate Bond & Transfer Costs | Currency Converter
Monthly Rates
R2,800
R2,800
Massive agricultural opportunity in Homlands
This exceptional 2.1-hectare corner smallholding in the sought-after Homelands area of the Midvaal Municipality offers a rare blend of luxury living, income potential, and agricultural opportunity. Fully off the grid, the property is powered by a robust 3-phase solar system with inverters and supported by a backup diesel generator. A strong borehole, dam, and water tank ensure reliable water supply for both household use and irrigation.
The property is set amid lush gardens and massive trees that line the driveways, creating a picturesque approach to the residence. The main home is a showpiece of space and comfort, boasting 5 bedrooms, each with its own ensuite bathroom. Designed for both family living and entertaining, the home features 2 lounges—one upstairs with a balcony—an elegant entrance hall, an open-plan dining area, and a gourmet kitchen with a center island, complemented by a massive scullery, separate laundry, and wash-up area. Additional features include 3 garages (2 automated), as well as expansive entertainment options with a lapa complete with a built-in bar, kitchen, bathroom, and a second lapa with an office, bathroom, and storage facilities. Outdoors, a sparkling pool, trampoline, and covered entertainment area make for endless family fun. Adding further value, the property includes a modern 2-bedroom flat with kitchen, lounge, bathroom, carport, braai area, and pre-paid electricity. For business or hobby use, a ±170m² workshop and a ±288m² undercover double-volume truck stop carport with overhead crane arm make this an ideal setup for a transport or logistics operation. With two separate entrances, versatile infrastructure, and too many features to list, this property presents a unique opportunity that must be experienced in person to be fully appreciated.
The property is set amid lush gardens and massive trees that line the driveways, creating a picturesque approach to the residence. The main home is a showpiece of space and comfort, boasting 5 bedrooms, each with its own ensuite bathroom. Designed for both family living and entertaining, the home features 2 lounges—one upstairs with a balcony—an elegant entrance hall, an open-plan dining area, and a gourmet kitchen with a center island, complemented by a massive scullery, separate laundry, and wash-up area. Additional features include 3 garages (2 automated), as well as expansive entertainment options with a lapa complete with a built-in bar, kitchen, bathroom, and a second lapa with an office, bathroom, and storage facilities. Outdoors, a sparkling pool, trampoline, and covered entertainment area make for endless family fun. Adding further value, the property includes a modern 2-bedroom flat with kitchen, lounge, bathroom, carport, braai area, and pre-paid electricity. For business or hobby use, a ±170m² workshop and a ±288m² undercover double-volume truck stop carport with overhead crane arm make this an ideal setup for a transport or logistics operation. With two separate entrances, versatile infrastructure, and too many features to list, this property presents a unique opportunity that must be experienced in person to be fully appreciated.
Features
Pets Allowed
Yes
Interior
Bedrooms
5
Bathrooms
5
Kitchen
1
Reception Rooms
3
Furnished
No
Exterior
Garages
3
Security
Yes
Parkings
10
Flatlet
1
Domestic Accomm.
2
Pool
Yes
Scenery/Views
Yes
Sizes
Land Size
2.10Ha
Extras
Balcony; Workshop Garage; Solar Panels; Water Tank; Borehole; Backup Battery/Inverter





























































