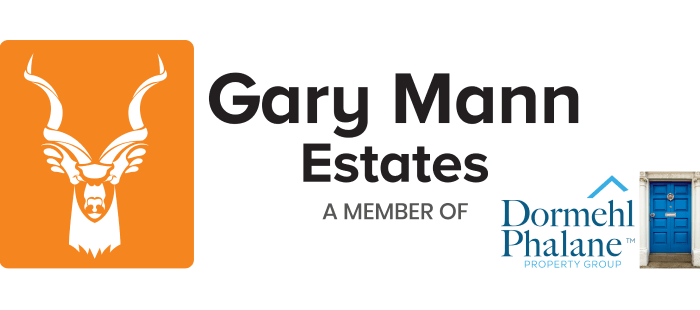R1,800,000
Monthly Bond Repayment R17,669.58
Calculated over 20 years at 10.25% with no deposit.
Change Assumptions
Calculate Affordability | Calculate Bond & Transfer Costs | Currency Converter
Monthly Rates
R1,100
R1,100
Spacious Four-Bedroom Family Haven
This exceptional 4 bedroom, 3 bathroom family home in a well established area of Sasolburg offers an impressive blend of space and comfort. Each bedroom is generously proportioned, filled with natural light and fitted with builtin cupboards. Three beautifully bathrooms including two private en-suite options enhance the home’s convenience and privacy. The open plan dining area flows effortlessly into the lounge and kitchen, creating an inviting and functional living space ideal for family life and easy entertaining. A dedicated home office or study provides the perfect setup for working from home, offering a quiet, comfortable environment. The kitchen is a standout feature, equipped with granite countertops, ample storage, and a gas hob designed to make cooking effortless and enjoyable.
Stepping outside, you’re welcomed into a stunning entertainment area complete with a Lapa and a swimming pool, creating the perfect setting for weekend gatherings, family fun, and relaxed outdoor living. The lush, landscaped garden is beautifully maintained and fitted with an irrigation system for easy upkeep, making outdoor time enjoyable year round. Additional conveniences include a practical outside toilet and a spacious double garage with automated doors and a neatly paved driveway. Security has been thoughtfully prioritized, with a comprehensive CCTV system, alarm, outdoor beams, and Trellidor security gates providing true peace of mind. This remarkable home offers an exceptional lifestyle and stands out as a rare find in the area.
Stepping outside, you’re welcomed into a stunning entertainment area complete with a Lapa and a swimming pool, creating the perfect setting for weekend gatherings, family fun, and relaxed outdoor living. The lush, landscaped garden is beautifully maintained and fitted with an irrigation system for easy upkeep, making outdoor time enjoyable year round. Additional conveniences include a practical outside toilet and a spacious double garage with automated doors and a neatly paved driveway. Security has been thoughtfully prioritized, with a comprehensive CCTV system, alarm, outdoor beams, and Trellidor security gates providing true peace of mind. This remarkable home offers an exceptional lifestyle and stands out as a rare find in the area.
Features
Pets Allowed
Yes
Interior
Bedrooms
4
Bathrooms
3
Kitchen
1
Reception Rooms
3
Study
1
Furnished
No
Exterior
Garages
2
Security
Yes
Parkings
2
Flatlet
1
Pool
Yes
Sizes
Land Size
1,178m²










































